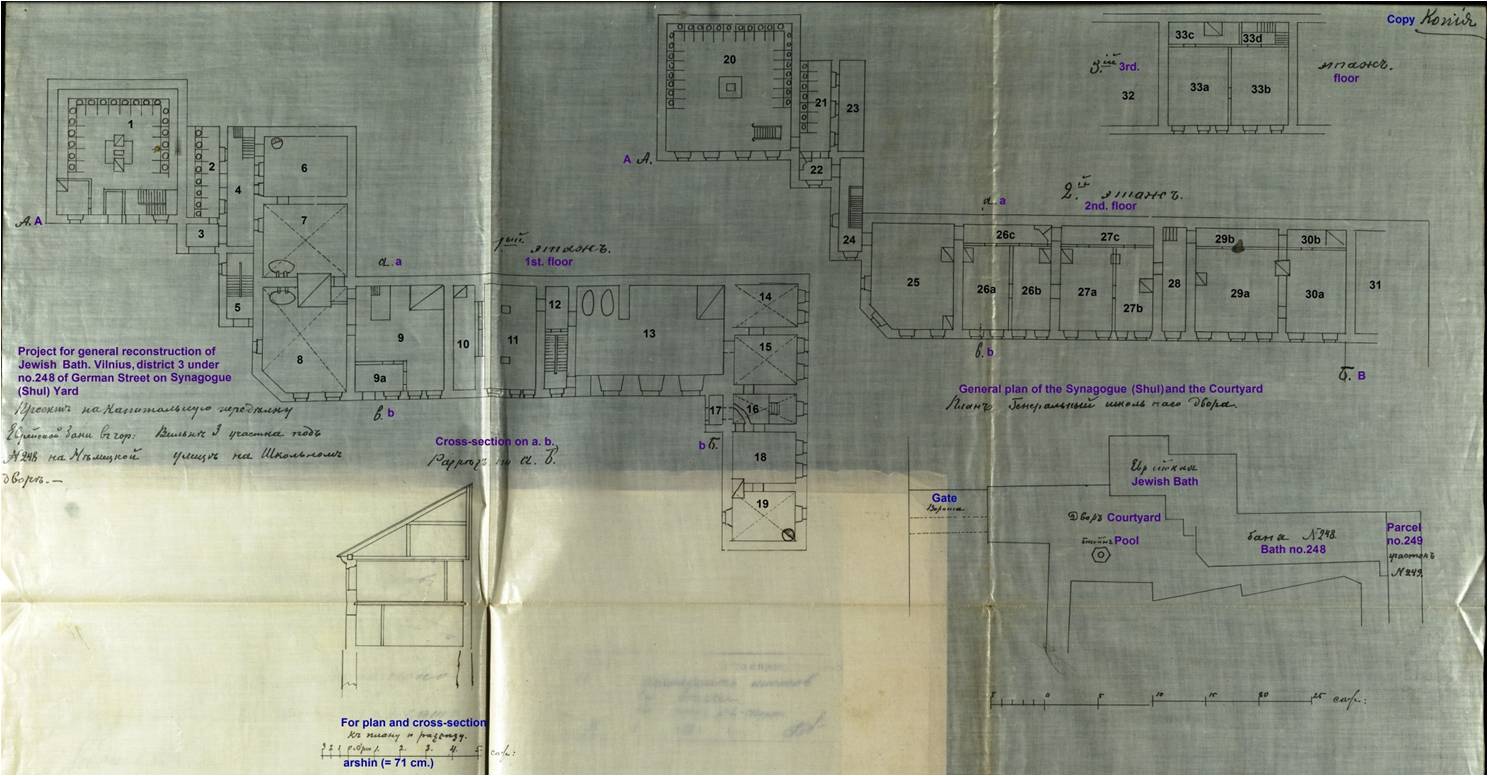




A RESEARCH, EXCAVATION, PRESERVATION AND MEMORIAL PROJECT

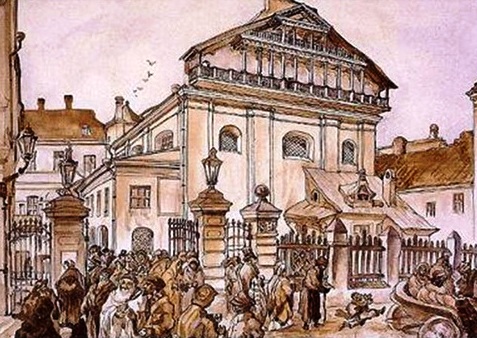
[The Project] [Community] [Partners] [The Team] [The Vilna Gaon] [GPR Survey] [Media] [Links] [2016 Season]
The Excavation of the Bathhouse and Miqve Building - Season 2017
In July 2017 we conducted a two week excavation in the area of the bathhouse and miqve in the shulhoyf of the Great Synagogue of Vilna. The work was directed by Dr. Jon Seligman of the Israel Antiquities Authority and Mantas Daubaras of the Kulturos paveldo išsaugojimo pajegos (Culture Heritage Conservation Authority of Lithuania). The excavation was aided by Zenonas Baubonis (Kulturos paveldo išsaugojimo pajegos); Prof. Richard Freund (Maurice Greenberg Center for Judaic Studies, University of Hartford); Prof. Harry Jol (University of Wisconsin, Eau Claire); Paul Bauman and Dr. Alastair McClymont (Advisian-Worley Parsons). The team would like to thank the students and volunteers from Israel, Lithuania, the United States and Canada. We also thank Director, Diana Varnaite of the Department of Cultural Heritage under the Lithuanian Ministry of Culture for official permission and Faina Kukliansky, the President of the Jewish Community of Lithuania, for her support. Our gratitude is also due to the principal and staff of the Vyte Nemunelis school for enabling the excavation within the school grounds and allowed us to use the school facilities.

Our Research Aims
The successful outcome of the preliminary excavation of 2011, the 2015 Ground Penetrating Radar Survey and the 2016 excavation showed us the potential of continued excavation at the site to uncover further sections of the Great Synagogue and the surrounding buildings. These preliminary activities enable us to gauge the exact positioning of the underground remains and to better understand the archaeological potential of the site prior to the investment of further resources to fully uncover the remains through excavation. Given the resources available to the team, we decided to initially concentrate on issues relating to the water system of the shulhoyf that developed in and around the Great Synagogue in the 18th century. Written sources inform us that a pipeline was established in 1759 to bring water from the Vingriu springs, that belonged to the Dominican friars, to the synagogue complex. It supplied water to the communal 'well', and apparently to the bathhouse constructed in 1823-28 that included a miqve and the public lavatory.
In 2016 a plan, dated to the end of the 19th century, for the reconstruction of the bathhouse was found in the city archives in Vilnius, shows that the bathhouse consisted of two main floors. Detailed analysis of the plan showed the building to consist of two large latrines, various rooms and two interesting rooms - number 9 and 16 on the plan. These rooms had a large heating stoves and what seems to indicate a stepped pool, in our opinion the miqve, a fact that only excavation can verify. In the corner of the room is a narrow wall that may indicate an otzar, a small pool used to allow water to flow over the miqve to keep the water pure and topped up. Because of the scarcity of resources. it was decided to excavate two small areas directly over these locations, with the hope that the plan would match the reality in the field and that we would be able to uncover the two ritual baths (miqve'ot) of the Jewish community.
In 2016 a plan, dated to the end of the 19th century, for the reconstruction of the bathhouse was found in the city archives in Vilnius, shows that the bathhouse consisted of two main floors. Detailed analysis of the plan showed the building to consist of two large latrines, various rooms and two interesting rooms - number 9 and 16 on the plan. These rooms had a large heating stoves and what seems to indicate a stepped pool, in our opinion the miqve, a fact that only excavation can verify. In the corner of the room is a narrow wall that may indicate an otzar, a small pool used to allow water to flow over the miqve to keep the water pure and topped up. Because of the scarcity of resources. it was decided to excavate two small areas directly over these locations, with the hope that the plan would match the reality in the field and that we would be able to uncover the two ritual baths (miqve'ot) of the Jewish community.
The Renovation Plan of the Bathhouse Submitted for Approval to the Tzarist Authorities in 1875 (click to enlarge). Rooms 9 and 16 are Idenitified as the Ritual Baths (Miqve'ot)
The Excavation Results
Excavations in 2016 revealed part of the bathhouse, but we failed to discover the ritual bath itself. With the aim of the excavation, to isolate baths of the miqve themselves, it was decided to concentrate on two areas in which we see potential to expose significant remains, area A, equivalent to room 9 on the renovation plan and area B, equivalent to room 16 on the plan. The excavated trenches, coloured orange in the area plan, had a combined area of 96 square metres.
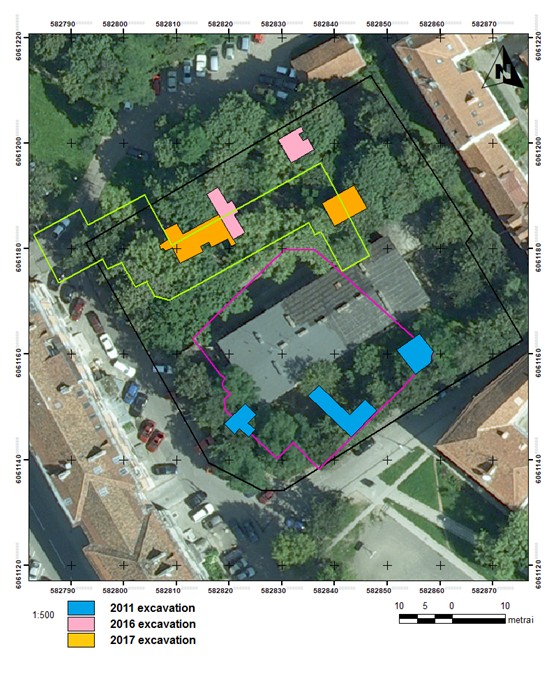
Area A was excavated over the area surmised to contain one of the miqve baths. Remnants appeared close to the surface, mostly comprising buff and reddish bricks. Crossing the trench, from NW to S was a long double wall. Initially we failed to understand this wall, but analysis of the plan showed the wall to be the external (northern) wall of the bathhouse, abutting a neighbouring city block, entered from Dominikonu gatve. The resulting excavation can this be divided into two, the bathhouse building and the apartment building behind. This understanding fits well into the historical plans and also explains the difference the floor levels.
A
B
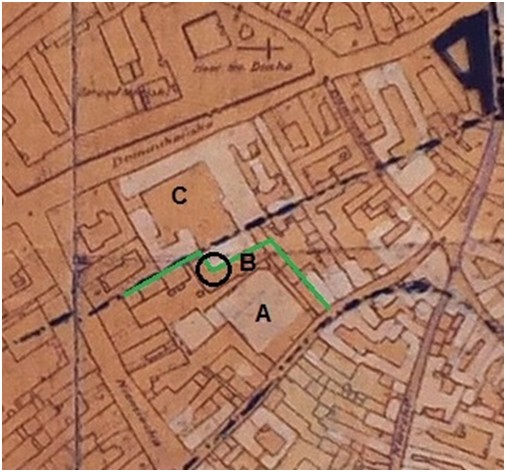
Polish Period Wilno Municipal Blueprint of 1938
The Great Synagogue (A) and Shulhoyf, including the bathhouse (B), backs on to the courtyard insula entered from the street behind (C). The green line marks the path between the dividing walls. The black circle is the place of the excavation.
The Great Synagogue (A) and Shulhoyf, including the bathhouse (B), backs on to the courtyard insula entered from the street behind (C). The green line marks the path between the dividing walls. The black circle is the place of the excavation.
Of the bathhouse itself the major feature was the miqve discovered on the first day of the excavation This consisted of an almost rectangular bath that belonged to the latest renovation of the bathhouse, probably dated to 1881 or in the following few years. The surround of the miqve, set into the brickwork of the earlier construction, was of concrete. The bath, set in the NE corner of the room measured 2.6 x 1.5 metres. In the SW corner of the installation were the remains of steps, two of which are complete. Originally there would have been four steps from the entrance of the pool, making the original depth of the immersion area of the miqve around 1 metre, of which 60 cms. survive. The steps were also built of concrete. The height of each step is 25 cm.The walls and the steps were covered in white quartz tiles, inscribed on their back as originating from a factory in Grodno (Gardinas). The floor was covered in beige-yellow tiles set square to the walls, with small decorative black tiles set diagonally at the corners of each tile. To the side of the second step from the bottom was a round metal drain hole, probably to drainage pipes fixed in the undercroft.
Between the wall of the room and the miqve were two discernable features, of which little survives. The first in the corner of the room has a concrete base that may well have been the reservoir (otzar) of the miqve, lined with pink-yellow lime bricks and lime mortar of the 19th century. The second feature contains quantities of black ash and is lined with strongly bulging red bricks, also of the 19th century. This may well have been the base of a heating stove for the room.
Behind the two features the brickwork seems to show that the wall of the room passed here, dividing it from the room to the NE, that is between room 9 and room 10 of the renovation plan. While we did locate the miqve of room 9 as expected, the architectural details, including the size and placing of the miqve, the place of the stove etc. seem vastly different than depicted.
Between the wall of the room and the miqve were two discernable features, of which little survives. The first in the corner of the room has a concrete base that may well have been the reservoir (otzar) of the miqve, lined with pink-yellow lime bricks and lime mortar of the 19th century. The second feature contains quantities of black ash and is lined with strongly bulging red bricks, also of the 19th century. This may well have been the base of a heating stove for the room.
Behind the two features the brickwork seems to show that the wall of the room passed here, dividing it from the room to the NE, that is between room 9 and room 10 of the renovation plan. While we did locate the miqve of room 9 as expected, the architectural details, including the size and placing of the miqve, the place of the stove etc. seem vastly different than depicted.
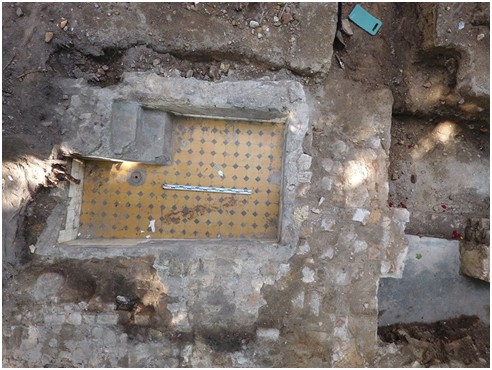
The Miqve of Room 9
The Remains of the miqve are clearly visible, with a beige-yellow floor and two remaining steps. The installation is set against the back wall of the bathhouse.
The Remains of the miqve are clearly visible, with a beige-yellow floor and two remaining steps. The installation is set against the back wall of the bathhouse.
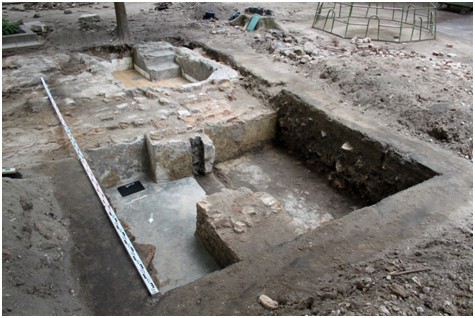
To the NW of the miqve, behind wall the dividing wall, were two rooms of the Dominikonu gatve apartment courtyard. The original size of these rooms is still not clear, as they were not fully excavated. The floors were one metre lower than those of the Shulhoyf, and are covered with concrete plaster. Above, the floors were the charred remains of wooden floor beams and tin remains of the gutter and downpipe, decorated with cut outs. Between the two rooms was an doorway, 1.1. m. wide, and threshold opening from one room to the other. The position of the now missing wooden door posts is clearly visible in the plaster work. The use of concrete for this building would seem to place its construction in the late 19th to early 20th centuries.
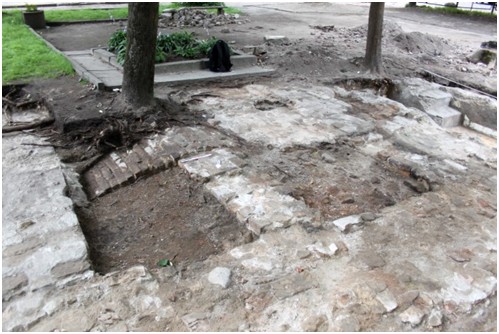
The Apartment of the Neighbour
Two rooms of the apartment building at the back of the bathhouse, entered from Dominikonu gatve.
Two rooms of the apartment building at the back of the bathhouse, entered from Dominikonu gatve.
The Bathhouse
The brick surface and stoves between the miqve and the area excavated in 2016. Note arched brick over vault below.
The brick surface and stoves between the miqve and the area excavated in 2016. Note arched brick over vault below.
Area B was excavated on the NE edge of the bathhouse, at the possible place of the second miqve, located in room 16 of the renovation plan. An area of 7 x 5 metres was opened up. The external wall of the bathhouse complex, on a NW to SE axis cut the square into two, the space NE of the wall being located outside the building. This area was excavated to a depth of 2.3m., through a modern layer, into the cultural layer below, that was typical of the Vilnius old town, with various artifacts dating from 15th to 20th centuries, the majority dated to the end of 16th- 17th centuries, mostly consisting of stove tiles, coins, custom seals and pottery. The wall itself seems to be dated to the 19th century.
Inside the wall the room containing the miqve was recovered, though not excavated in its entirety. The floor of the room was paved with an irregular red clay brick floor. At the SE end of the room, right up against the baulk, were the remains of the miqve. Again,the surrounds were of concrete and brick. Only part of the miqve was excavated, part of it passing into the baulk, the width or length was 1.7 metres.Two phases of the miqve were evident. In the first phase the pool walls were covered with the same white tiles, decorated with a black ceramic band. The floor was paved with beige-yellow tiles, but the small corner decoration was in red. Close to the NW corner of the pool was a metal drain. At a later date, a concrete pool was added inside the space of the miqve, measuring 65 x 85 cms. This pool was probably the reservoir or treasury (otzar) of the miqve. At the north side of the paving was a metal sewage pipe, probably dating to the years just prior to WWII, this pipe probably connected to a toilet within the miqve area.
Below the miqve was an undercroft. Inside the undercroft the cast iron drainage pipe below the drain of the miqve was clearly visible.
Inside the wall the room containing the miqve was recovered, though not excavated in its entirety. The floor of the room was paved with an irregular red clay brick floor. At the SE end of the room, right up against the baulk, were the remains of the miqve. Again,the surrounds were of concrete and brick. Only part of the miqve was excavated, part of it passing into the baulk, the width or length was 1.7 metres.Two phases of the miqve were evident. In the first phase the pool walls were covered with the same white tiles, decorated with a black ceramic band. The floor was paved with beige-yellow tiles, but the small corner decoration was in red. Close to the NW corner of the pool was a metal drain. At a later date, a concrete pool was added inside the space of the miqve, measuring 65 x 85 cms. This pool was probably the reservoir or treasury (otzar) of the miqve. At the north side of the paving was a metal sewage pipe, probably dating to the years just prior to WWII, this pipe probably connected to a toilet within the miqve area.
Below the miqve was an undercroft. Inside the undercroft the cast iron drainage pipe below the drain of the miqve was clearly visible.
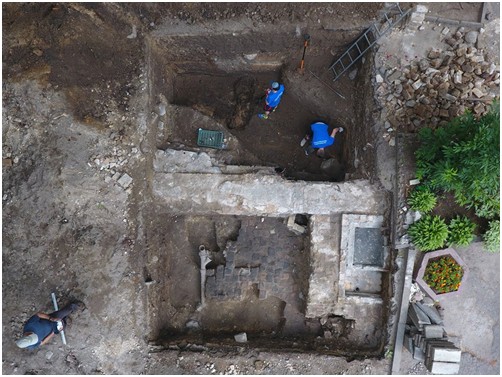
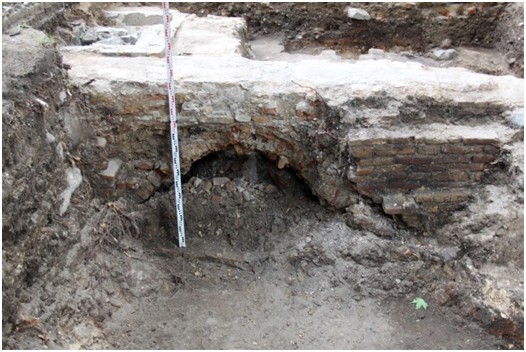
The Second Miqve
The external wall of the bathhouse and the miqve of room 16. Inside the miqve (on the right) is a square basin, the resevoir (otzar) used to maintain the purity of the installation.
The external wall of the bathhouse and the miqve of room 16. Inside the miqve (on the right) is a square basin, the resevoir (otzar) used to maintain the purity of the installation.
Outside the Bathhouse
The external wall of the bathhouse and the arched undercroft, below the miqve of room 16. The drainage pipe of the miqve was discovered inside the arch.
The external wall of the bathhouse and the arched undercroft, below the miqve of room 16. The drainage pipe of the miqve was discovered inside the arch.
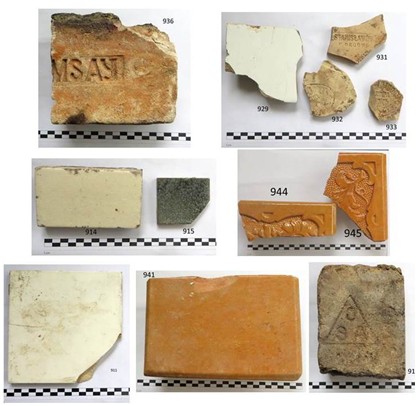
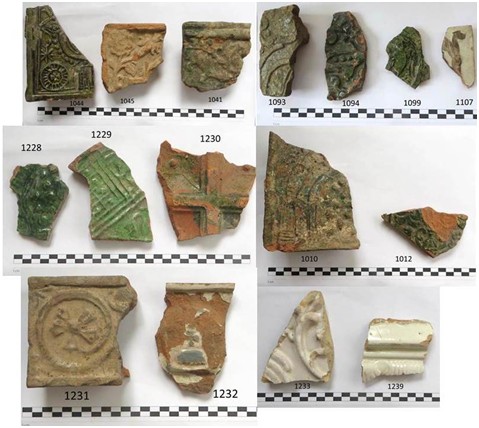
Bricks and Tiles
Tiles from the miqve. The tiles are stamped with the name of a factory in Grodno.
Tiles from the miqve. The tiles are stamped with the name of a factory in Grodno.
Stove Tiles
Typical stove tiles that lined the outside of the heating stoves place in many of the rooms of the bathhouse.
Typical stove tiles that lined the outside of the heating stoves place in many of the rooms of the bathhouse.
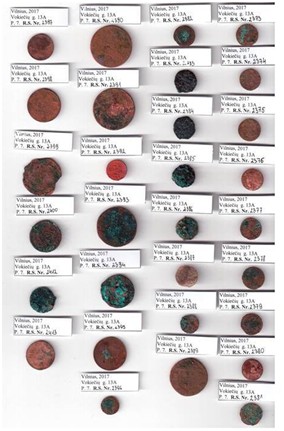
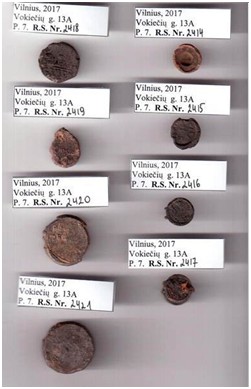

Copyright © 2018 Jon Seligman. All Rights Reserved.
Information on the 2018 Season of Excavation at the Great Synagogue of Vilna can be found
here.
here.
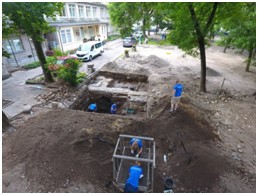
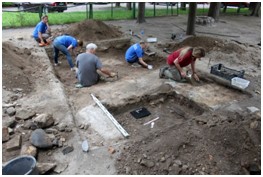
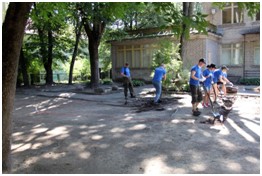
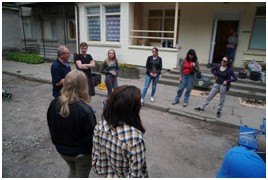
Coins and Customs Seals
Thanks to the Volunteers and Students of the 2017 Season

