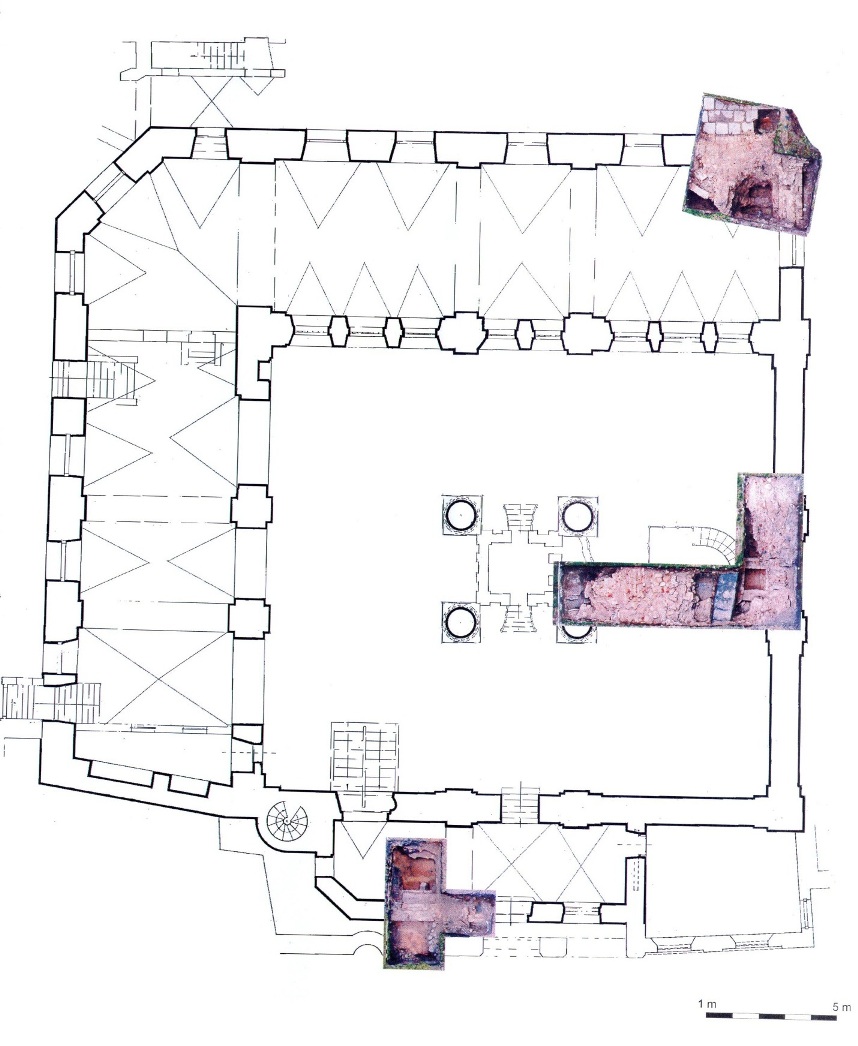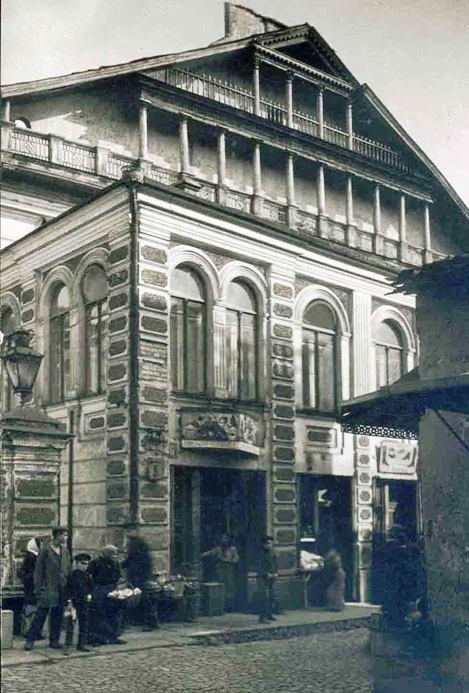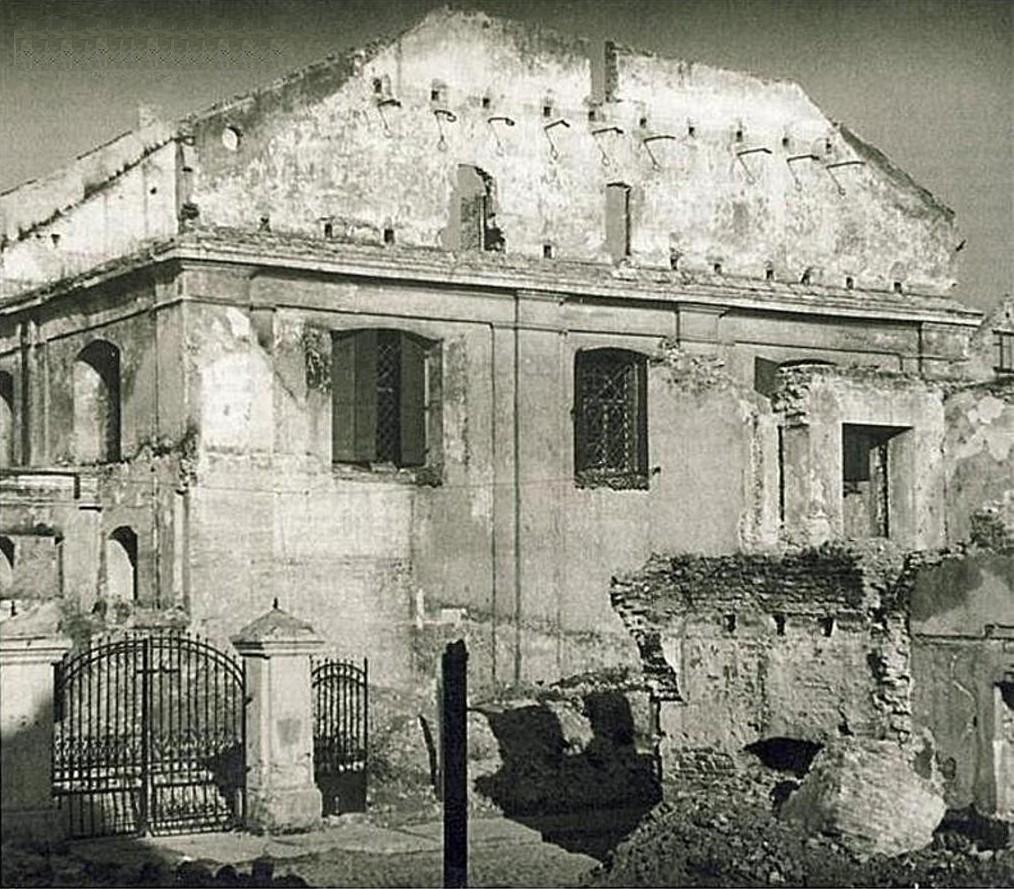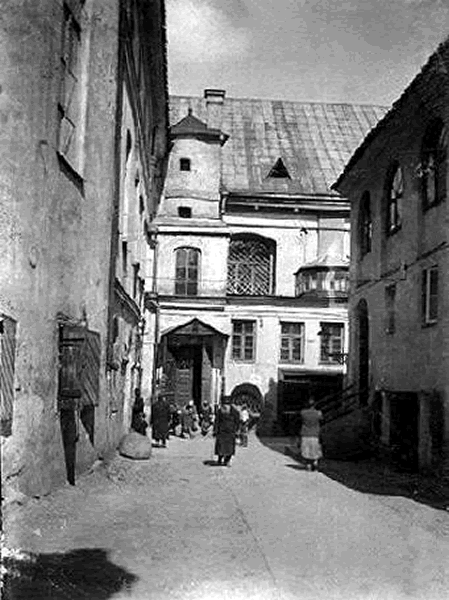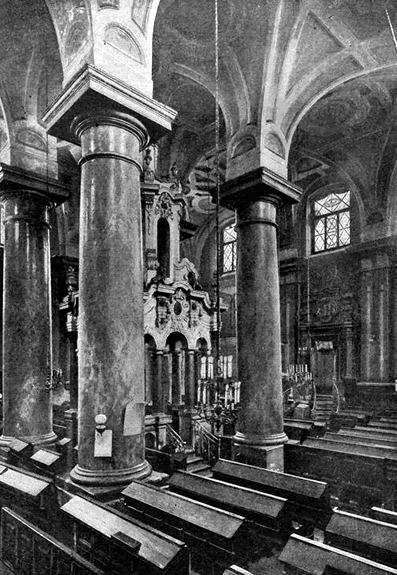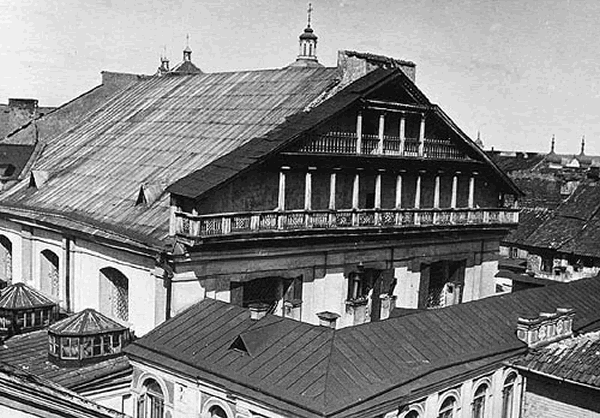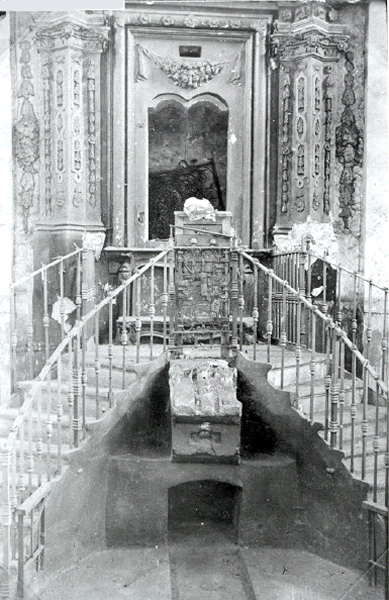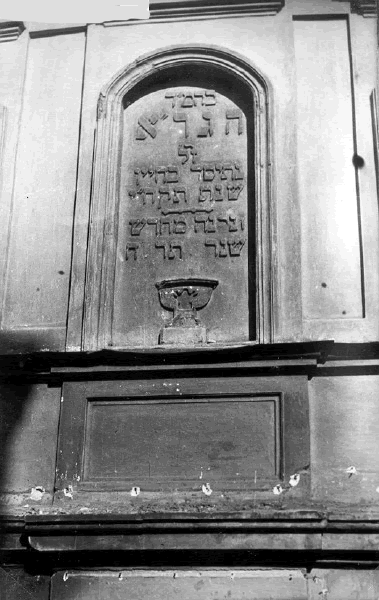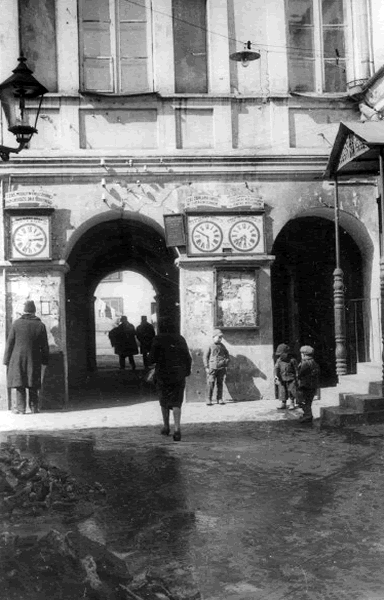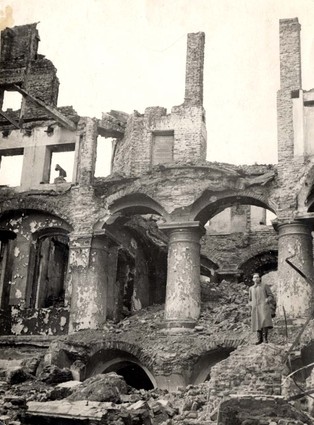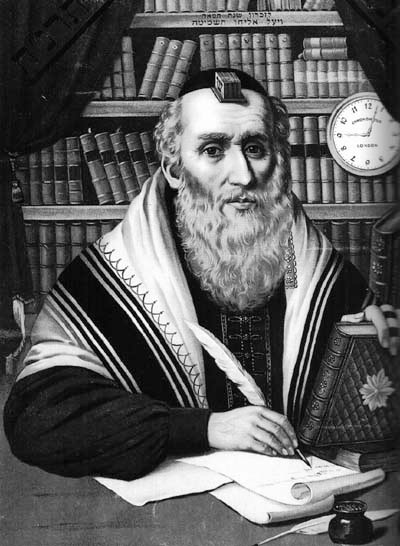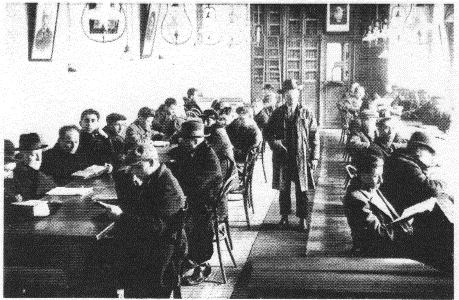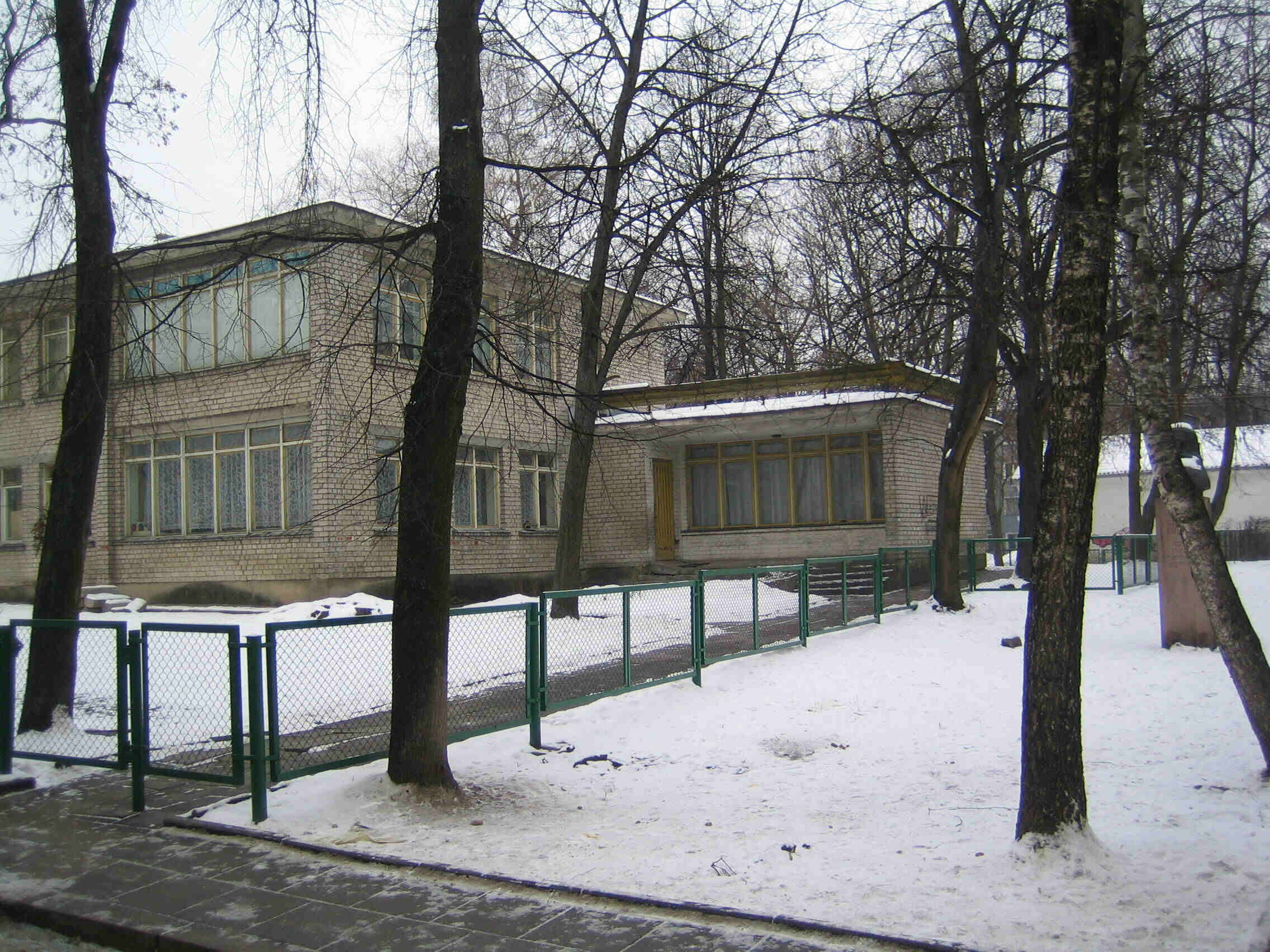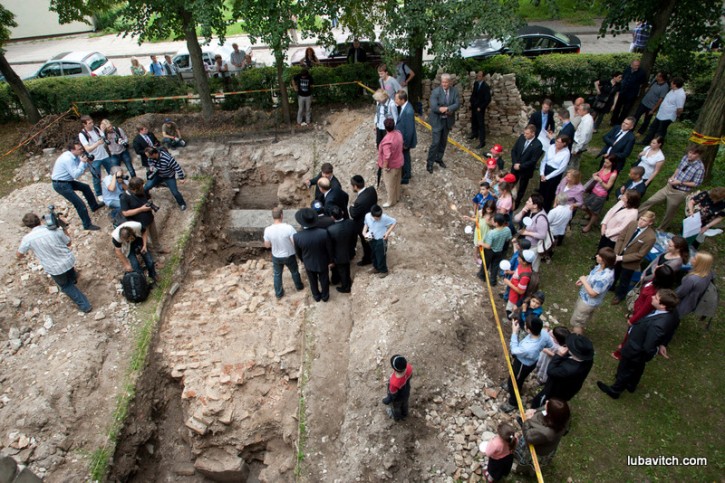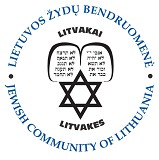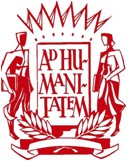The successful outcome of the preliminary excavation of 2011 and the Ground Penetrating Radar (GPR) survey of the site in 2015 shows the potential of continued excavation at the site to uncover further sections of the Great Synagogue and the surrounding buildings. These preliminary activities enable us to gauge the exact positioning of the underground remains and to better understand the archaeological potential of the site prior to the investment of further resources to fully uncover the remains through excavation.The excavation will both provide us with answers concerning the architecture of this important complex of buildings, while also exposing remains. These, when appropriately conserved and integrated into the architectural proposal for 'The Jewish Memorial Centre in Vilnius', will form a fitting memorial to one of the most significant monuments of Vilnius and to the lost world of Lithuanian Jewry. With the school building and other surrounding residential structures covering part of the site, excavation for now is limited to open spaces. conservation.
The proposed excavation has the potential to provide answers to a number of questions.



Copyright © 2015 Jon Seligman. All Rights Reserved.
The Great Synagogue & Shulhoyf of Vilna Project
A Research, Excavation, Preservation & Memorial Project
A Research, Excavation, Preservation & Memorial Project





A RESEARCH, EXCAVATION, PRESERVATION AND MEMORIAL PROJECT

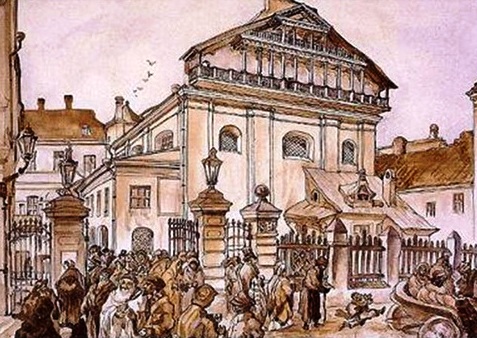
The magnificent Great Synagogue of Vilna (Vilnius), was the oldest and most significant monument of Litvak Jewry. Sadly, like most of the edifices of Litvak culture, the Great Synagogue was lost. As part of the process to find a fitting memorial for the Synagogue and its associated buildings, we propose the creation of a joint expedition of Lithuanian and Israeli heritage professionals, to excavate, preserve and present in-situ the remains of the Great Synagogue as part of an overall scheme for the long-lasting safeguarding of the memory of the Jewish community of Vilnius, the 'Jerusalem of Lithuania'.
Built between 1633 and 1635, in Renaissance-Baroque style, the synagogue was surrounded by other buildings within the labyrinth-like shulhoyf, a complex of twelve synagogues and other communal institutions that formed a great centre of Torah study, the heart of the Lithuanian Jewish movement of Mitnagdim and the spiritual home for the Vilna Gaon. After centuries of existence, with the destruction of the entire Jewish community of Vilnius, this most important shrine of the Jews of Lithuania was ransacked and burnt by the Germans during World War II, the remains later demolished by the Soviet authorities. On part of the site a modern school was constructed.
During 2011, Lithuanian archeologist Zenonas Baubonis conducted a limited excavation of the Great Synagogue of Vilna, exposing significant parts of the original structure. The successful outcome of the preliminary excavation shows the potential of continued excavation at the site to uncover further sections of the Great Synagogue and the surrounding buildings. The excavation will provide us with answers concerning the architecture of this important complex of buildings, while also exposing remains for future presentation.
Prior to conducting the excavation we conducted a Ground Penetrating Radar survey in June 2015. Based on the results we are able to direct excavation in following seasons to areas with the greatest potential for exposing remains. Initial work will concentrate on the the exposure of the Great Synagogue, part of the Gaon‘s Kloyz and of the bathhouse with the miqveh.
The excavation will be conducted by a mixed team of labourers and volunteers from Lithuania, Israel and the worldwide Litvak community, with the aim of ensuring that Jewish built cultural heritage is seen as an importance and inseparable part of Lithuanian heritage that needs to be celebrated by all and preserved for perpetuity.
We are seeking public participation in this project and we invite you to take part, as donors, as volunteers in the excavation or even as both.
Built between 1633 and 1635, in Renaissance-Baroque style, the synagogue was surrounded by other buildings within the labyrinth-like shulhoyf, a complex of twelve synagogues and other communal institutions that formed a great centre of Torah study, the heart of the Lithuanian Jewish movement of Mitnagdim and the spiritual home for the Vilna Gaon. After centuries of existence, with the destruction of the entire Jewish community of Vilnius, this most important shrine of the Jews of Lithuania was ransacked and burnt by the Germans during World War II, the remains later demolished by the Soviet authorities. On part of the site a modern school was constructed.
During 2011, Lithuanian archeologist Zenonas Baubonis conducted a limited excavation of the Great Synagogue of Vilna, exposing significant parts of the original structure. The successful outcome of the preliminary excavation shows the potential of continued excavation at the site to uncover further sections of the Great Synagogue and the surrounding buildings. The excavation will provide us with answers concerning the architecture of this important complex of buildings, while also exposing remains for future presentation.
Prior to conducting the excavation we conducted a Ground Penetrating Radar survey in June 2015. Based on the results we are able to direct excavation in following seasons to areas with the greatest potential for exposing remains. Initial work will concentrate on the the exposure of the Great Synagogue, part of the Gaon‘s Kloyz and of the bathhouse with the miqveh.
The excavation will be conducted by a mixed team of labourers and volunteers from Lithuania, Israel and the worldwide Litvak community, with the aim of ensuring that Jewish built cultural heritage is seen as an importance and inseparable part of Lithuanian heritage that needs to be celebrated by all and preserved for perpetuity.
We are seeking public participation in this project and we invite you to take part, as donors, as volunteers in the excavation or even as both.
A Quick Summary
A Full Description of the Project
Though only a small fraction of the historic synagogues and other Jewish communal buildings of Lithuania survived the Holocaust, they are an essential and integral part of the cultural heritage of Lithuania. None was more consequential or important than the magnificent Great Synagogue of Vilna (Vilnius), the oldest and most significant monument of Litvak Jewry. Sadly, like most of the edifices of Litvak culture, the Great Synagogue of Vilna was ransacked and destroyed. As part of the process to find a fitting memorial for the Synagogue and its associated buildings, we propose the creation of a joint expedition of Lithuanian, Israeli and other heritage professionals, to excavate, preserve and present in-situ the remains of the Great Synagogue as part of an overall scheme for the long-lasting safeguarding of the memory of the Jewish community of Vilnius, the 'Jerusalem of Lithuania'.
The Great Synagogue and Shulhoyf
The Great Synagogue of Vilna was built between 1633 and 1635, in Renaissance-Baroque style, after permission was given to build a stone structure to replace the Old Synagogue purportedly built in 1573. Over the course of time the Great Synagogue was surrounded with other buildings within the labyrinth-like Shulhoyf, a complex of twelve synagogues and other communal institutions, that included the premises of the community Board (kahal-shtub), the Old Kloyz, the synagogue of the Chevra Kadisha (Burial Society), the Shiv’ah Kru’im Kloyz, the New Kloyz of Yesod, the Kloyz of Rabbi Eliyahu ben Shlomo Zalman - the Vilna Gaon, the Gmilut Hesed Kloyz, the Painter’s Kloyz, the Artizan’s Kloyz Chevra Po’alim, the Shtibl of the Koidanover Hasidim, the Shtibl of the Lubavich Hasidim (later Tiferet Bahurim Kloyz), as well as the community’s bathhouse with a miqveh, a public lavatory, a communal “well,” communal kosher meat stalls, and the famous Strashun Library. The whole complex became a great centre of Torah study and the heart of the Lithuanian Jewish movement of Mitnagdim.
The Great City Synagogue was a tall one-story building with a slanted roof. Ecclesiastical restrictions specified that a synagogue could not be built higher than a church. To obey the law, and yet create necessary interior height, the level of the synagogue’s floor was set well below that of the street. Outside, the synagogue looked three stories tall, but inside it soared to over five stories. In the early nineteenth century a gable with a two-tiered wooden gallery was added on the western side. The entrance, with a vestibule, was located on the northern side of the building. The main prayer hall was square and could hold about 450 people. It had a three-tiered bimah in the center, set between four pillars in Tuscan style. The lower tier of the bimah was composed of twelve columns, while the upper supporting an ornate dome. The splendid two-tiered Aron Kodesh on the eastern wall was decorated with stucco carvings, representing vegetative, animal and Jewish symbols. The ark was approached by a twofold flight of steps, with iron balustrades. Hanging from the walls and ceilings there were numerous bronze and silver chandeliers and the synagogue also contained a valuable collection of ritual objects. On the northeastern and northwestern sides of the prayer hall there were two-storey structures, serving as the ezrat nashim (women’s sections), connected to the hall by small windows.
After centuries of existence, with the destruction of the entire Jewish community of Vilnius, this most important shrine of the Jews of Lithuania was ransacked and burnt by the Germans during World War II. Despite attempts to preserve the remnants of the Great Synagogue in the late 1940s, the Soviet authorities demolished it together with other structures of the Shulhoyf. In their place a brick built elementary school was constructed in a typically Soviet unpretentious manner. The Vyte Nemunelis school, which covers half of the remains of the synagogue, operates till today.
The Great City Synagogue was a tall one-story building with a slanted roof. Ecclesiastical restrictions specified that a synagogue could not be built higher than a church. To obey the law, and yet create necessary interior height, the level of the synagogue’s floor was set well below that of the street. Outside, the synagogue looked three stories tall, but inside it soared to over five stories. In the early nineteenth century a gable with a two-tiered wooden gallery was added on the western side. The entrance, with a vestibule, was located on the northern side of the building. The main prayer hall was square and could hold about 450 people. It had a three-tiered bimah in the center, set between four pillars in Tuscan style. The lower tier of the bimah was composed of twelve columns, while the upper supporting an ornate dome. The splendid two-tiered Aron Kodesh on the eastern wall was decorated with stucco carvings, representing vegetative, animal and Jewish symbols. The ark was approached by a twofold flight of steps, with iron balustrades. Hanging from the walls and ceilings there were numerous bronze and silver chandeliers and the synagogue also contained a valuable collection of ritual objects. On the northeastern and northwestern sides of the prayer hall there were two-storey structures, serving as the ezrat nashim (women’s sections), connected to the hall by small windows.
After centuries of existence, with the destruction of the entire Jewish community of Vilnius, this most important shrine of the Jews of Lithuania was ransacked and burnt by the Germans during World War II. Despite attempts to preserve the remnants of the Great Synagogue in the late 1940s, the Soviet authorities demolished it together with other structures of the Shulhoyf. In their place a brick built elementary school was constructed in a typically Soviet unpretentious manner. The Vyte Nemunelis school, which covers half of the remains of the synagogue, operates till today.
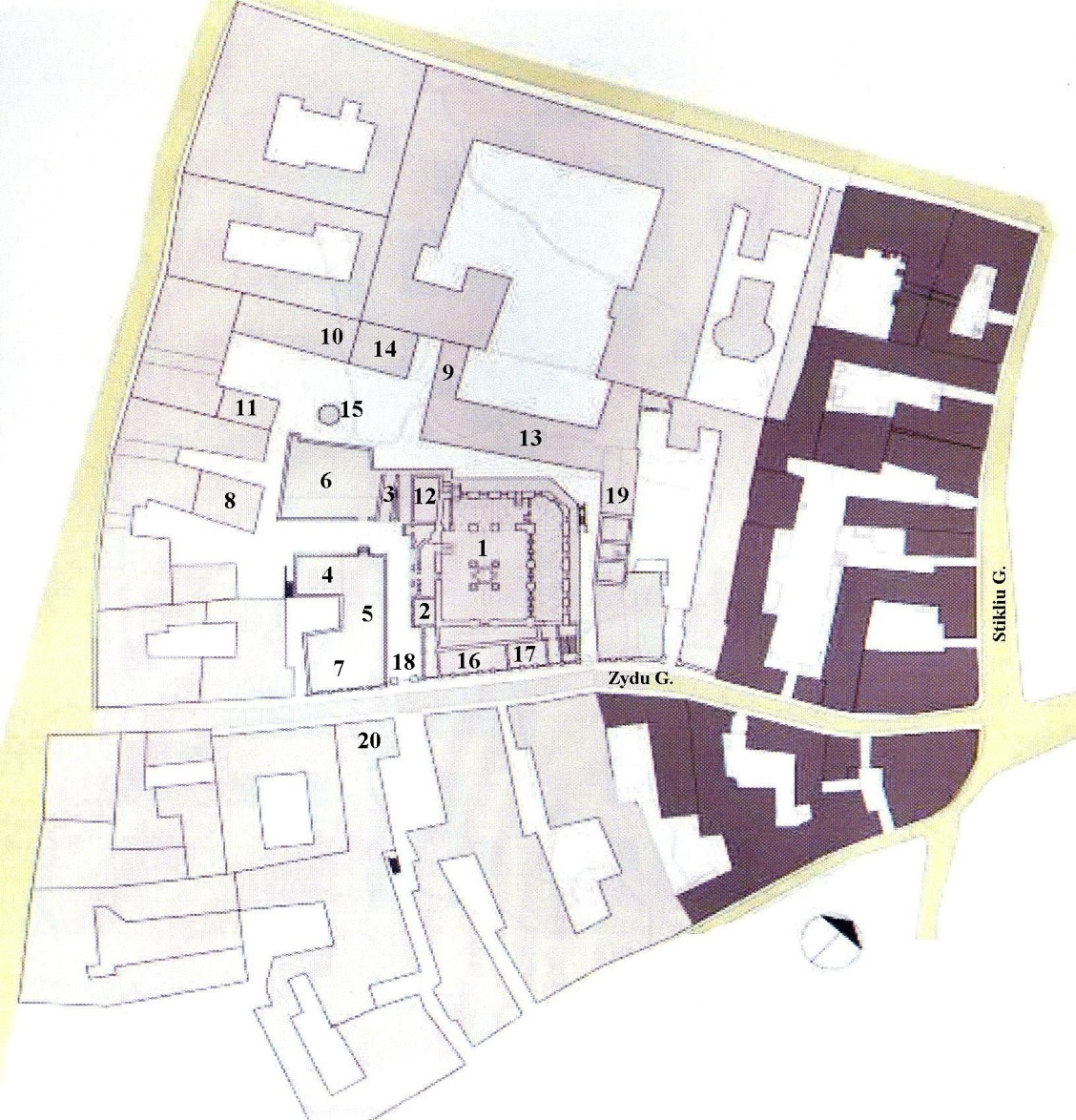
1 - The Great Synagogue
2 - Community Board
(kahal-shtub)
3 - Old Kloyz
4 - Chevrat Kadisha
Synagogue
5 - Shiv’ah Kru’im Kloyz
6 - New Kloyz of Yesod
7 - Kloyz of the Vilna Gaon 8 - Gmilut Hesed Kloyz
9 - Painter’s Kloyz
10 - Artizan’s Kloyz Chevra
Po’alim
11 - Koidanover Hasidim
Shtibl
12 - Lubavich Shtibl
13 - Bathhouse with
Miqveh (Ritual Bath)
14 - Public Lavatory
15 - Communal 'Well'
16 - Meat Stalls
17 - Strashun Library
18 - Shulhoyf Entrance
19 - Beth Midrash
20 - Ramayles Yeshiva
2 - Community Board
(kahal-shtub)
3 - Old Kloyz
4 - Chevrat Kadisha
Synagogue
5 - Shiv’ah Kru’im Kloyz
6 - New Kloyz of Yesod
7 - Kloyz of the Vilna Gaon 8 - Gmilut Hesed Kloyz
9 - Painter’s Kloyz
10 - Artizan’s Kloyz Chevra
Po’alim
11 - Koidanover Hasidim
Shtibl
12 - Lubavich Shtibl
13 - Bathhouse with
Miqveh (Ritual Bath)
14 - Public Lavatory
15 - Communal 'Well'
16 - Meat Stalls
17 - Strashun Library
18 - Shulhoyf Entrance
19 - Beth Midrash
20 - Ramayles Yeshiva
Plan of the Great Synagogue and the Shulhoyf Buildings
The Preliminary Excavation of the Great Synagogue in 2011
During the summer of 2011, archeologist Dr. Zenonas Baubonis conducted a limited excavation of the Great Synagogue of Vilna. The archaeological research started with an analysis of historic plans and maps that could be used prior to excavation to help identify key sections of the destroyed synagogue. After successfully determining the exact location of the synagogue, the excavation uncovered part of the original floor, the top of one of the four pillars surrounding the bimah and part of the site of the Torah ark, all dating back to the end of the 16th century. It was also confirmed that the synagogue floor was indeed two metres below street level, as noted in the written sources.
Also exposed were small finds dating to the time of the use of the building. These included artifacts typical of the Old Town of Vilnius, such as ceramics, ceramic buttons, tile fragments, construction materials and coins. Of special interest were items specifically associated with the function of the synagogue, including bronze ornaments, Torah decorations and bindings of sacred books.
After excavation the remains were covered with a layer of geo-textile and clean soil to preserve them, until it could be decided how best to present the site as a proper commemoration to the Great Synagogue, the Shulhoyf and the Jewish Quarter of Vilnius.
Also exposed were small finds dating to the time of the use of the building. These included artifacts typical of the Old Town of Vilnius, such as ceramics, ceramic buttons, tile fragments, construction materials and coins. Of special interest were items specifically associated with the function of the synagogue, including bronze ornaments, Torah decorations and bindings of sacred books.
After excavation the remains were covered with a layer of geo-textile and clean soil to preserve them, until it could be decided how best to present the site as a proper commemoration to the Great Synagogue, the Shulhoyf and the Jewish Quarter of Vilnius.
The Proposed Excavation of the Great Synagogue Shulhoyf of Vilna
Plan of the 2011 Excavation of the Great Synagogue
1.First and foremost are issues concerning the Great Synagogue itself. Continued excavation of the Great Synagogue should be conducted to expose the remainder of the bimah, the Torah ark, the floor and the southeastern and northwestern walls of the synagogue. It is to be hoped to also reveal remnants of the earlier Old Synagogue, presumably erected in 1573 and possibly even uncover data that could show if the permit of 1593 to rebuild the synagogue was indeed realized. This could also help confirm whether the Great Synagogue built in 1633 was constructed directly upon the foundations of the previous synagogues. Furthermore, the dating of extensions on sides of the synagogue and discovering their development and appearance may shed light not only on the history of the Great Synagogue, but also contribute to the general architectural history of the synagogues in Eastern Europe. Exposure of the foundations of the northeastern facade of the synagogue, a part of the building never captured in photographs or drawings, can provide primary information on the synagogue.
2.The second set of questions to be addressed relates to the water system of the Shulhoyf. Written sources inform us that a pipeline was established in 1759 to bring water from the Vingriu springs that belonged to the Dominican friars to the synagogue complex. It supplied water to the communal 'well', and apparently to the bathhouse that included a miqveh and the public lavatory. Excavations could reveal the water supply system, the interconnection between the three communal water facilities and even the miqveh itself.
3.Jewish tradition states that the Old Kloyz, attached to the western corner of the Great Synagogue, was erected in 1440, a dating that seems improbable. The excavation could help to establish the date of the building, as well as the history of the famous arched passage below it.
4.A number of unresolved issues concern the Chevra Kadisha Synagogue, the Shiv’ah Kru’im Kloyz and the Gaon’s Kloyz. Written sources note a prayer room of the Chevra Kadisha in 1690, while the Shiv’ah Kru’im Kloyz was apparently established in 1747 on its ground floor. Archeological evidence may allow correct dating of both prayer rooms and clearer understanding of their early history. The Gaon’s Kloyz is believed to have been built on the site of a house where the Gaon resided. The structure was remodeled as a kloyz in 1768, enlarged in 1855 and completely reconstructed in 1867-1868. The excavations may reveal the building history of this important house of prayer.
2.The second set of questions to be addressed relates to the water system of the Shulhoyf. Written sources inform us that a pipeline was established in 1759 to bring water from the Vingriu springs that belonged to the Dominican friars to the synagogue complex. It supplied water to the communal 'well', and apparently to the bathhouse that included a miqveh and the public lavatory. Excavations could reveal the water supply system, the interconnection between the three communal water facilities and even the miqveh itself.
3.Jewish tradition states that the Old Kloyz, attached to the western corner of the Great Synagogue, was erected in 1440, a dating that seems improbable. The excavation could help to establish the date of the building, as well as the history of the famous arched passage below it.
4.A number of unresolved issues concern the Chevra Kadisha Synagogue, the Shiv’ah Kru’im Kloyz and the Gaon’s Kloyz. Written sources note a prayer room of the Chevra Kadisha in 1690, while the Shiv’ah Kru’im Kloyz was apparently established in 1747 on its ground floor. Archeological evidence may allow correct dating of both prayer rooms and clearer understanding of their early history. The Gaon’s Kloyz is believed to have been built on the site of a house where the Gaon resided. The structure was remodeled as a kloyz in 1768, enlarged in 1855 and completely reconstructed in 1867-1868. The excavations may reveal the building history of this important house of prayer.
The area for potential excavation at this time is probably no more than 1,000 square metres. Prior to excavation, the 2015 season of work will commence with a Ground Penetrating Radar (GPR) survey of the site to gauge the exact positioning of the underground remains and to better understand the archaeological potential of the site prior to the investment of further resources to fully uncover the remains through excavation.
The excavation will be led by Zenonas Baubonis and Dr. Jon Seligman together with a team of heritage professionals. The excavation will be conducted by a mixed team of labourers and volunteers from Lithuania, Israel, America and the worldwide Litvak community. The excavation plan is coordinated with Architect Tsila Zak to ensure that the remains can be fully integrated with the final architectural proposal for 'The Jewish Memorial Centre in Vilnius'.
The renewed excavation of the Great Synagogue, as a joint project of Lithuanian, Israeli and other heritage professionals, presents an opportunity that goes far beyond the research possibilities that provide for a better understanding of the Great Synagogue and the surrounding structures of the Shulhoyf. By working together, Lithuanians, Israelis, Americans and Litvaks from around the world, emphasis can be placed on the importance of a Jewish built cultural heritage as an inseparable part of Lithuanian heritage that needs to be celebrated by all and preserved for perpetuity. It is the hope of the team that the joint efforts of professionals, volunteers and funders of all communities, will meet in a joint project that can bring together the widely dispersed community of Lithuanians and Litvak Jews while preserving part of their mutual heritage for the future.
The excavation will be led by Zenonas Baubonis and Dr. Jon Seligman together with a team of heritage professionals. The excavation will be conducted by a mixed team of labourers and volunteers from Lithuania, Israel, America and the worldwide Litvak community. The excavation plan is coordinated with Architect Tsila Zak to ensure that the remains can be fully integrated with the final architectural proposal for 'The Jewish Memorial Centre in Vilnius'.
The renewed excavation of the Great Synagogue, as a joint project of Lithuanian, Israeli and other heritage professionals, presents an opportunity that goes far beyond the research possibilities that provide for a better understanding of the Great Synagogue and the surrounding structures of the Shulhoyf. By working together, Lithuanians, Israelis, Americans and Litvaks from around the world, emphasis can be placed on the importance of a Jewish built cultural heritage as an inseparable part of Lithuanian heritage that needs to be celebrated by all and preserved for perpetuity. It is the hope of the team that the joint efforts of professionals, volunteers and funders of all communities, will meet in a joint project that can bring together the widely dispersed community of Lithuanians and Litvak Jews while preserving part of their mutual heritage for the future.
The Future Vision
The Great Synagogue and its associated buildings were the most important monuments of Lithuanian Jewry and a central part of the heritage of Vilnius and Lithuania. The tragic events of the twentieth century, that included the physical annihilation of the Jewish community of Vilnius and the destruction of its built cultural heritage, has left the city devoid of the major monuments that signified the place of the Jews in the culture and history of Vilnius. The potential archaeological discovery of remains of both the structure of, and artifacts from, the Great Synagogue and of the buildings of the Shulhoyf, will provide a contribution to raising awareness of the role of Jews to the development, history and culture of Vilnius. It will also give material substance to future plans to perpetuate the memory of the Great Synagogue and the Jewish community as part of future plans to establish a fitting memorial at the site.
After proper analysis of the quality and significance of the finds, due thought should be given to the integration of the finds in the existing proposal for 'The Jewish Memorial Centre in Vilnius' to create an appropriate commemorative monument for the Great Synagogue, the Shulhoyf and the Jewish community of Vilnius at the site. As part of the excavation process, funds should certainly be set aside for the conservation and presentation of the site and any artifacts recovered during the excavation.
After proper analysis of the quality and significance of the finds, due thought should be given to the integration of the finds in the existing proposal for 'The Jewish Memorial Centre in Vilnius' to create an appropriate commemorative monument for the Great Synagogue, the Shulhoyf and the Jewish community of Vilnius at the site. As part of the excavation process, funds should certainly be set aside for the conservation and presentation of the site and any artifacts recovered during the excavation.
Come Join Us in Vilnius in June 2016 and Help the Project with Your Donations - We Need You!
At this early stage of the organisation of the project we are seeking sponsors who would be interested in becoming involved, either as participants or as donors, or even as both. Full costing of the project cannot really be assessed, but for the coming season of excavation at the site of the Great Synagogue in Vilnius in June 2016 we will need to raise around $30,000 to cover the costs of excavation, conservation, labour, travel, accommadation, publication and finds processing. We are appealing to interested partners to make contributions for this project.
Further details of volunteering possibilities for the excavation in 2016 will be published at a later date, though you are welcome to mail us so we can keep you updated.
Further details of volunteering possibilities for the excavation in 2016 will be published at a later date, though you are welcome to mail us so we can keep you updated.


The Vilna Gaon
The Great Synagogue of Vilna
The Shulhoyf
The Preliminary Excavation & the GPR Survey
The Gaon Kloyz & the Strashun Library
The destroyed shell of the Great Synagogue of Vilna
The modern School built over the site of the Great Synagogue of Vilna
This site is best viewed in Internet Explorer or Firefox


[Community] [Partners] [The Team] [The Synagogue] [The Vilna Gaon] [Previous Work] [GPR Survey] [Media] [Links]
