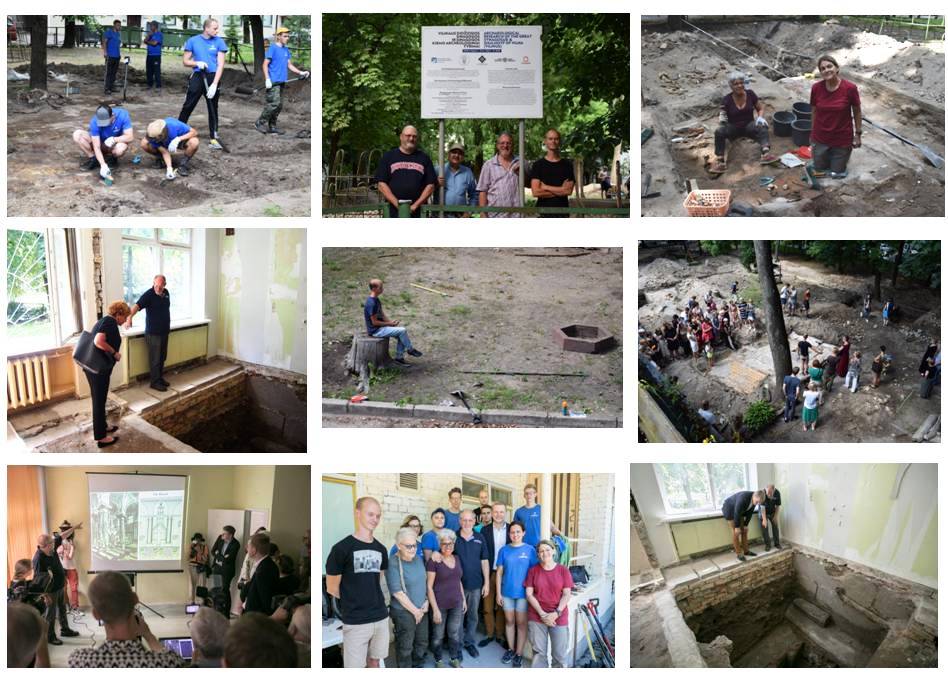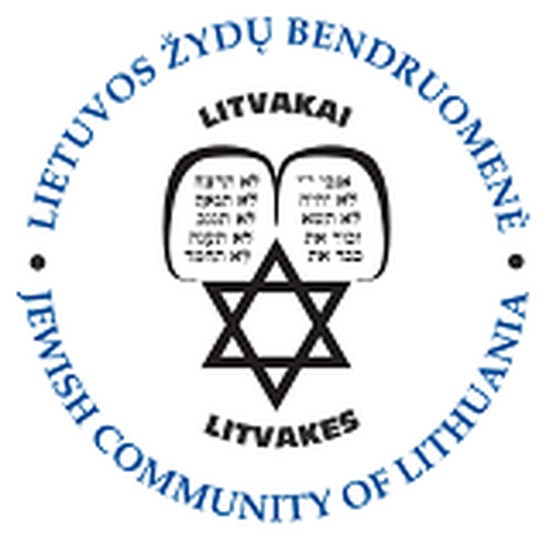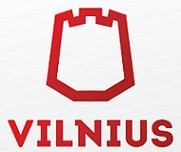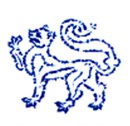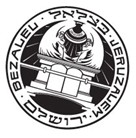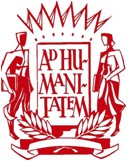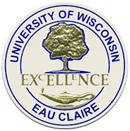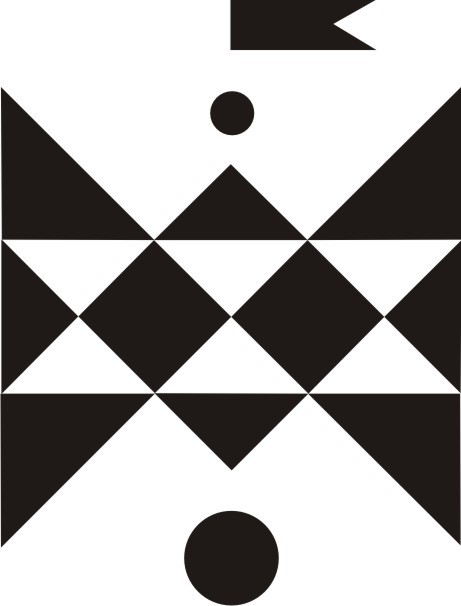
The Great Synagogue & Shulhoyf of Vilna (Vilnius) - The 2019 Season




A RESEARCH, EXCAVATION, PRESERVATION AND MEMORIAL PROJECT

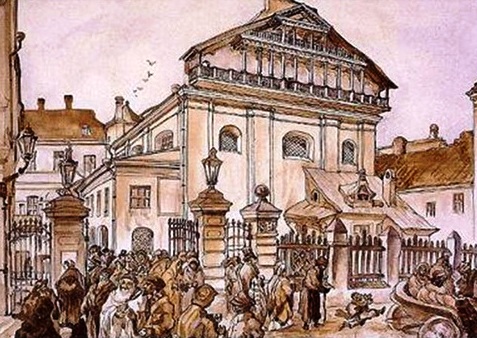

A Quick Summary of the Work Until Now
The successful outcome of previous seasons of work have shown both the potential of continued excavation at the site to uncover further sections of the Great Synagogue and the surrounding buildings and the huge public interest in our work. Still, given the limited resources available to the team, we decided to initially concentrate on issues relating to the water system of the shulhoyf that developed in and around the Great Synagogue in the 18th century. Written sources inform us that a pipeline was established in 1759 to bring water from the Vingriu springs, that belonged to the Dominican friars, to the synagogue complex. It supplied water to the communal 'well', and apparently to the bathhouse constructed in 1823-28 that included a miqve and the public lavatory.
In 2016 a plan, dated to the end of the 19th century, for the reconstruction of the bathhouse was found in the city archives in Vilnius, shows that the bathhouse consisted of two main floors. Detailed analysis of the plan showed the building to consist of two large latrines, various rooms and two interesting rooms - number 9 and 16 on the plan. These rooms had a large heating stoves and what seems to indicate a stepped pool, in our opinion the miqve, a fact that only excavation can verify. It was decided to excavate two small areas directly over these locations, with the hope that the plan would match the reality in the field and that we would be able to uncover the two ritual baths (miqve'ot) of the Jewish community.
During the excavations in 2017 and 2018 both miqva'ot were exposed. The first miqve, in the SW of the bathhouse, was used for purification rituals of women. This consisted of an almost rectangular bath that belonged to the latest renovation of the bathhouse, probably dated to 1881 or in the following few years. In the SW corner of the installation were the remains of steps, two of which are complete. Originally there would have been four steps from the entrance of the pool. The walls and the steps were covered in white quartz tiles, inscribed on their back as originating from a factory in Grodno (Gardinas). The floor was covered in beige-yellow tiles set square to the walls, with small decorative black tiles set diagonally at the corners of each tile. In the corner of the room has a concrete base that may well have been the reservoir (otzar) of the miqve.
The second area was excavated on the NE edge of the bathhouse, at the site of the men's miqve, located in room 16 of the renovation plan. The floor of the room was paved with an irregular red clay brick floor. At the SE end of the room, right up against the baulk, were the remains of the miqve of two phases. In the latter a concrete pool was added inside the space of the miqve that was probably the reservoir or treasury (otzar) of the miqve. Below the miqve was an undercroft through which passed a cast iron drainage pipe below the drain of the miqve.
We also exposed the the back wall of the bathhouse that including the boundary wall of the Shulhoyf itself, beyond which were two rooms of an apartment courtyard of the building adjacent to the Great Syngaogue complex.
With the closure of the school operating inside the modern building built over the Great Synagogue after its destruction, we had the opportunity to excavate beneath its floors. Utilising historic plans of the now lost building, we identified the possible location of the Bimah, in the area of the former principal's office. After removal of the floor and excavation 3 metres below, we were able to reveal a significant portion of the Bimah itself, including the decorative insets of its outer face. Also evident was the base of one of the back columns in Tuscan style of the Bimah itself.
In two other areas, the excavation concerned itself with the back wall of the Great Synagogue. In the first, the eastern corner of the synagogue was found just beneath the foundation of the modern school. Also evident were the back steps down to the synagogue floor, just as they had been documented on the plan. We also excavated the western back corner of the synagogue, where the wide wall of the structure came to light, including part of the floor pavement. Outside the synagogue wall was the narrow pathway, repaved in the 20th century with a concrete surface. Just beyond it was the facade wall of the bathhouse and the entryway into the men's miqve of the bathhouse.
In 2016 a plan, dated to the end of the 19th century, for the reconstruction of the bathhouse was found in the city archives in Vilnius, shows that the bathhouse consisted of two main floors. Detailed analysis of the plan showed the building to consist of two large latrines, various rooms and two interesting rooms - number 9 and 16 on the plan. These rooms had a large heating stoves and what seems to indicate a stepped pool, in our opinion the miqve, a fact that only excavation can verify. It was decided to excavate two small areas directly over these locations, with the hope that the plan would match the reality in the field and that we would be able to uncover the two ritual baths (miqve'ot) of the Jewish community.
During the excavations in 2017 and 2018 both miqva'ot were exposed. The first miqve, in the SW of the bathhouse, was used for purification rituals of women. This consisted of an almost rectangular bath that belonged to the latest renovation of the bathhouse, probably dated to 1881 or in the following few years. In the SW corner of the installation were the remains of steps, two of which are complete. Originally there would have been four steps from the entrance of the pool. The walls and the steps were covered in white quartz tiles, inscribed on their back as originating from a factory in Grodno (Gardinas). The floor was covered in beige-yellow tiles set square to the walls, with small decorative black tiles set diagonally at the corners of each tile. In the corner of the room has a concrete base that may well have been the reservoir (otzar) of the miqve.
The second area was excavated on the NE edge of the bathhouse, at the site of the men's miqve, located in room 16 of the renovation plan. The floor of the room was paved with an irregular red clay brick floor. At the SE end of the room, right up against the baulk, were the remains of the miqve of two phases. In the latter a concrete pool was added inside the space of the miqve that was probably the reservoir or treasury (otzar) of the miqve. Below the miqve was an undercroft through which passed a cast iron drainage pipe below the drain of the miqve.
We also exposed the the back wall of the bathhouse that including the boundary wall of the Shulhoyf itself, beyond which were two rooms of an apartment courtyard of the building adjacent to the Great Syngaogue complex.
With the closure of the school operating inside the modern building built over the Great Synagogue after its destruction, we had the opportunity to excavate beneath its floors. Utilising historic plans of the now lost building, we identified the possible location of the Bimah, in the area of the former principal's office. After removal of the floor and excavation 3 metres below, we were able to reveal a significant portion of the Bimah itself, including the decorative insets of its outer face. Also evident was the base of one of the back columns in Tuscan style of the Bimah itself.
In two other areas, the excavation concerned itself with the back wall of the Great Synagogue. In the first, the eastern corner of the synagogue was found just beneath the foundation of the modern school. Also evident were the back steps down to the synagogue floor, just as they had been documented on the plan. We also excavated the western back corner of the synagogue, where the wide wall of the structure came to light, including part of the floor pavement. Outside the synagogue wall was the narrow pathway, repaved in the 20th century with a concrete surface. Just beyond it was the facade wall of the bathhouse and the entryway into the men's miqve of the bathhouse.
Goals for the 2019 Excavation Season
A full report of the 2018 season of excavation can be found here.
In our original project proposal we set out a series of research questions. First and foremost among these where the continued excavation of the Great Synagogue to expose the remainder of the Bimah, the Torah ark, the floor and the southeastern and northwestern walls of the synagogue. The major result of the excavation in 2018 was the exposure of the Bimah, three metres below the floor of the school, and the work in 2019 will include expansion of this excavation, both inside and outside the modern structure, with further activity to reveal the Aron Kodesh and the walls of the Great Synagogue. Furthermore, we would we hope to be able to discover remnants of the earlier Vilna Synagogue, presumably erected in 1573.
The 2018 excavation also revealed the back wall of the synagogue and the pathway beteen it and bathhouse. The completion of this excavation will be one of the objectives of the 2019 excavation.
A further goal of previous seasons of excavation relates to the water system of the Shulhoyf that developed around the Great Synagogue in the 18th century and occupied an area between today’s Zydu (Jewish) and Vokieciu (German) Streets. Written sources inform us that a pipeline was established in 1759 to bring water from the Vingriu springs that belonged to the Dominican friars to the synagogue complex. It supplied water to the communal 'well', and apparently to the bathhouse constructed in 1823-28 that included a miqve and the public lavatory, the sewage of which was channeled to that of the Jesuit monastery. Excavations in 2016-2018 have revealed much of the bathhouse, and two of the miqva'ot identified from the renovation plan of 1875. Most of the building, including the outer edges of the structure, was identified in 2018, but this excavation needs to be completed, with the possibility of expanding the wrok to include other structures of the Shulhoyf.
The excavation will commence on the 1st July 2019 and will continue for three weeks.
The 2018 excavation also revealed the back wall of the synagogue and the pathway beteen it and bathhouse. The completion of this excavation will be one of the objectives of the 2019 excavation.
A further goal of previous seasons of excavation relates to the water system of the Shulhoyf that developed around the Great Synagogue in the 18th century and occupied an area between today’s Zydu (Jewish) and Vokieciu (German) Streets. Written sources inform us that a pipeline was established in 1759 to bring water from the Vingriu springs that belonged to the Dominican friars to the synagogue complex. It supplied water to the communal 'well', and apparently to the bathhouse constructed in 1823-28 that included a miqve and the public lavatory, the sewage of which was channeled to that of the Jesuit monastery. Excavations in 2016-2018 have revealed much of the bathhouse, and two of the miqva'ot identified from the renovation plan of 1875. Most of the building, including the outer edges of the structure, was identified in 2018, but this excavation needs to be completed, with the possibility of expanding the wrok to include other structures of the Shulhoyf.
The excavation will commence on the 1st July 2019 and will continue for three weeks.

Copyright © 2019 Jon Seligman. All Rights Reserved.
Excavation Dates and Volunteering
Here is the opportunity to become involved in this important and exciting project. Beyond the involvement in an important heritage project to recover part of the lost heritage of the Jews of Lithuania, the Litvaks, this project also provides the opportunity for many Jews of Litvak origin, to reconnect with their own history by helping to discover the remains of the most important monument of Litvak Jewry.
The Great Synagogue & Shulhoyf of Vilna Project is scheduled this year for three weeks in July 2019, between the 1st to the 19th. If you are interested in participating then you are welcome to contact us by mail.
Unfortunately no stipends are available. Volunteers will need to make their own way to Vilnius. We can help you find accommodation. During the excavation visits will be available to sites in the city, with an emphasis on the history of the Jewish community.
The Great Synagogue & Shulhoyf of Vilna Project is scheduled this year for three weeks in July 2019, between the 1st to the 19th. If you are interested in participating then you are welcome to contact us by mail.
Unfortunately no stipends are available. Volunteers will need to make their own way to Vilnius. We can help you find accommodation. During the excavation visits will be available to sites in the city, with an emphasis on the history of the Jewish community.
Volunteers and Staff Enjoying the Excavation


The 2019 Excavation Season is Sponsored and Partnered by:
Gerios Valios Fondas
Good Will Foundation
Good Will Foundation
Jewish Community of Lithuania
Vilniaus miesto
City of Vilnius
City of Vilnius
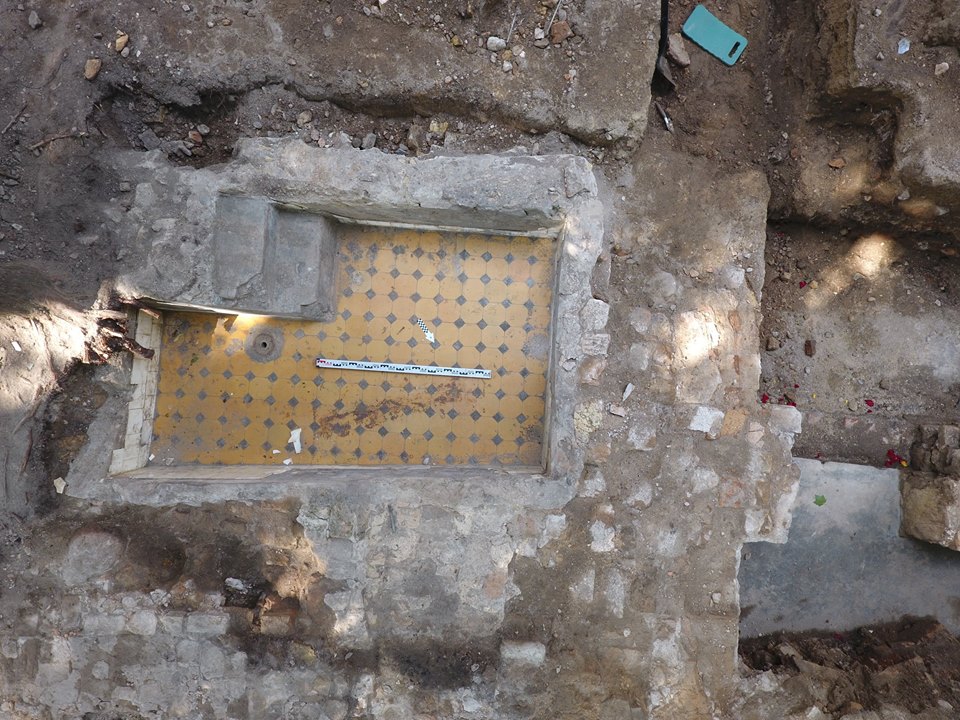
The Miqva'ot (Ritual Baths), the Bimah and the Walls of the Great Synagogue Excavated in 2017 & 2018
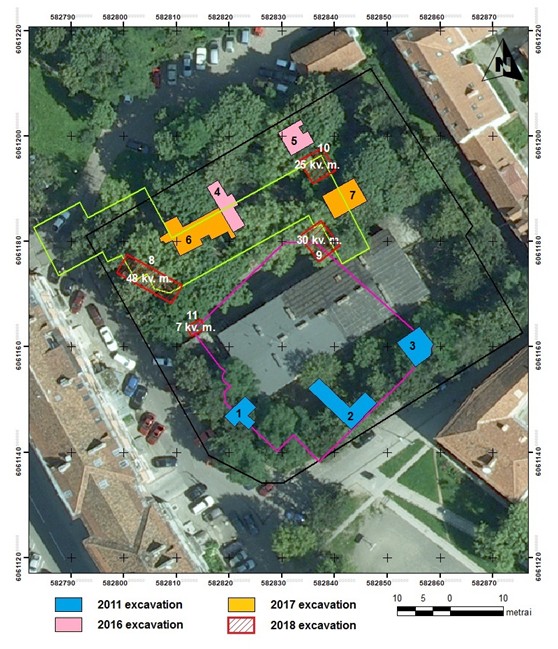
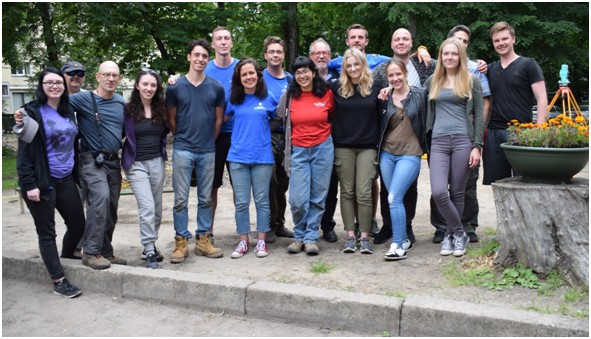

Israel Antiquities Authority
Kulturos paveldo išsaugojimo pajegos
Center for Jewish Art, Hebrew University of Jerusalem
Bezalel Academy of Arts and Design
University of Hartford
Duquesne University
Vilna Gaon Jewish State Museum
University of Wisconsin in Eau Claire
